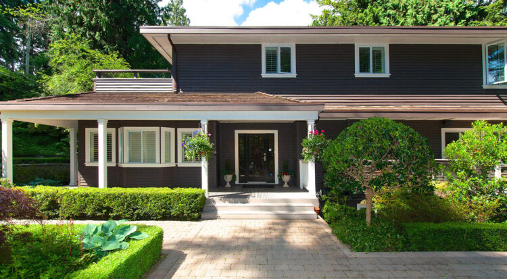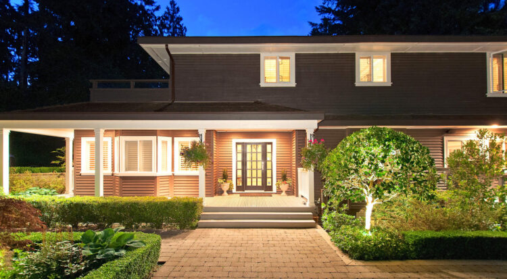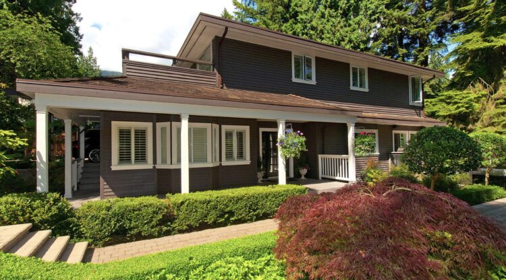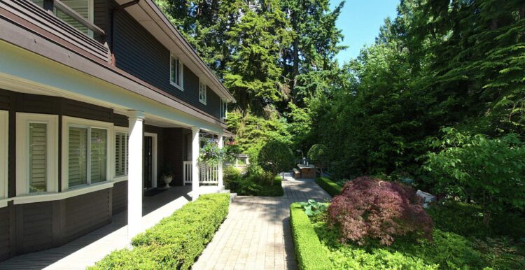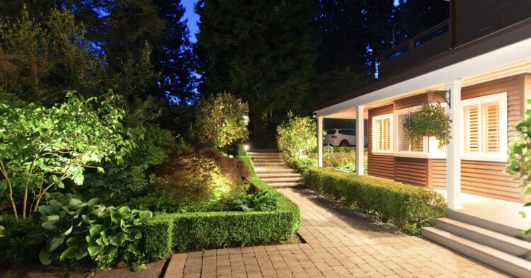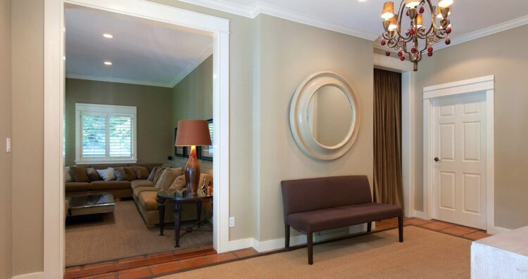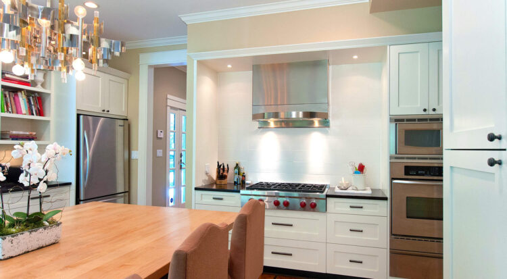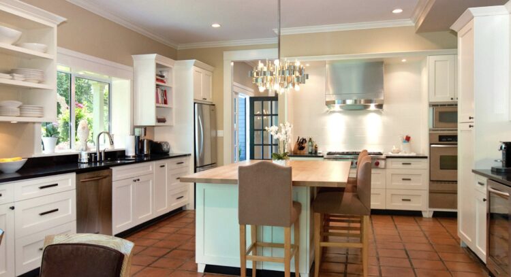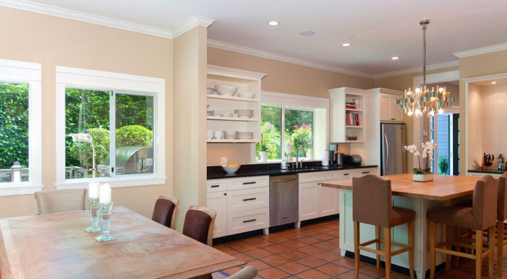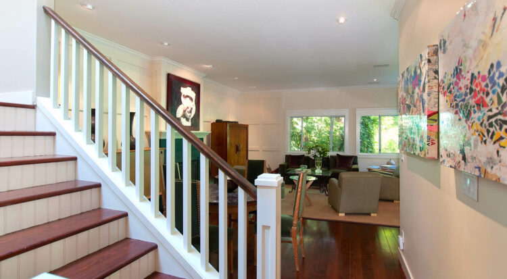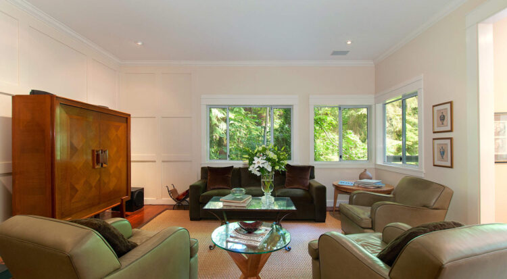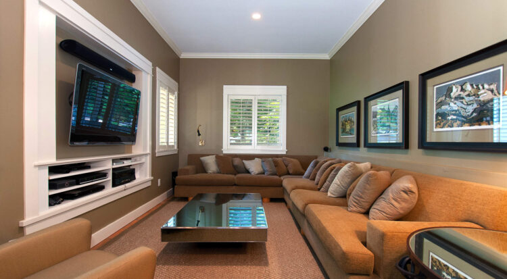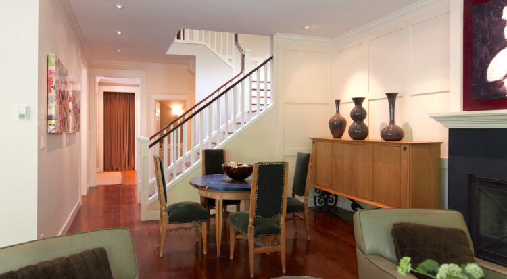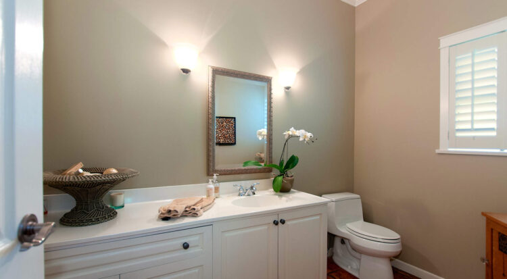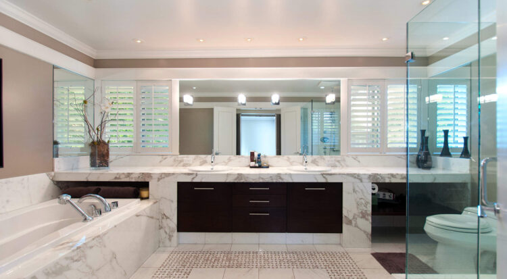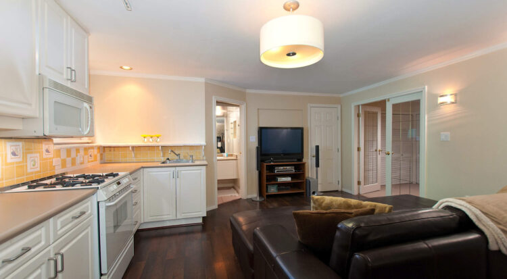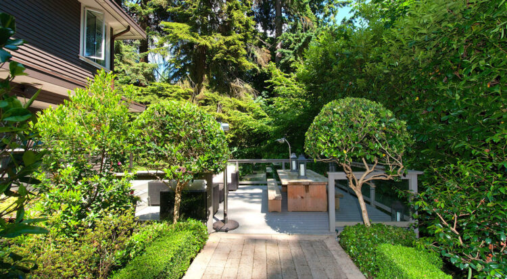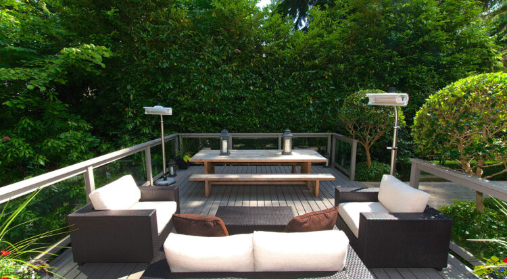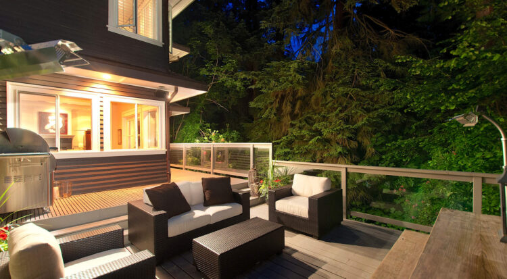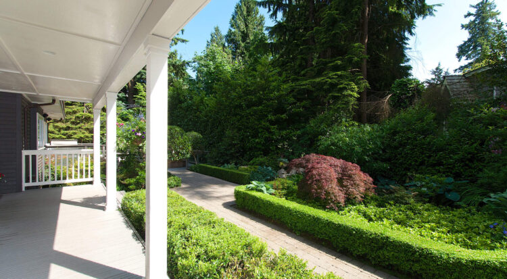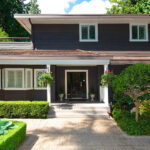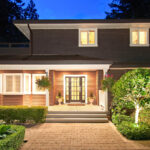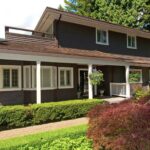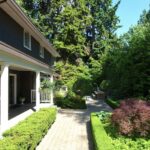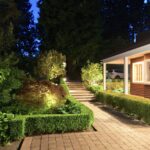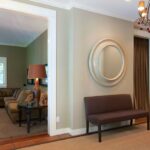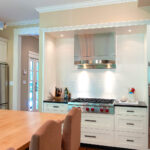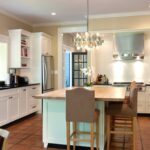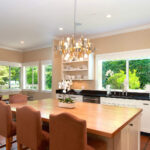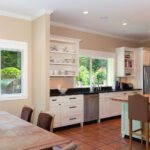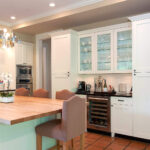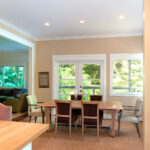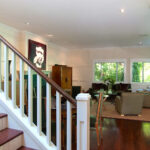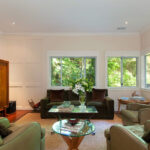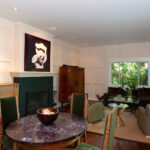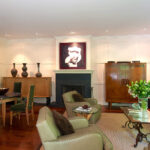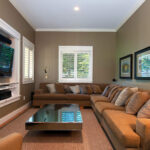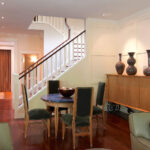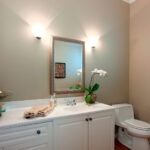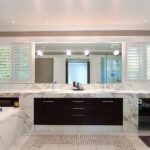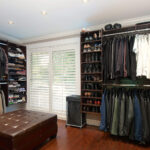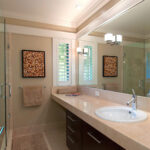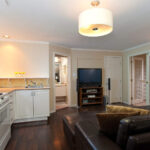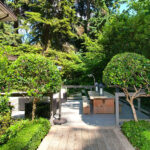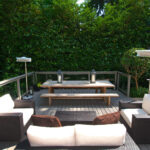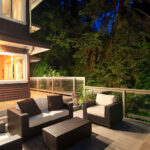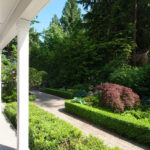Property ID
Detail
- Area: 3810 sqft
- Bedroom: 4
- Bathroom: 4.5
- Parking: 2
- Location: West Vancouver
Additional Features
- Long Term
- Unfurnished
- Renovated
- Open-Concept Living
- Maintains Privacy
- Landscaped
- Custom Millwork & Finishes
Description
A thoughtfully remodeled family residence in West Vancouver’s highly desirable Altamont neighbourhood. This home offers a balance of elegance, comfort, and charm. Set on a private, manicured property, it provides a serene retreat while remaining conveniently close to schools, parks, and local amenities. Spanning three generous levels, the home welcomes natural light and creates a sense of warmth and openness throughout, complemented by interiors that feature a careful blend of custom millwork and high-quality finishes. Large windows and well-considered sightlines make the home feel bright and airy while maintaining a sense of intimacy and comfort. Flowing living and dining areas provide inviting spaces to gather, and the kitchen—designed with both style and functionality in mind—serves as a natural hub for everyday moments. Cozy nooks, elegant detailing, and thoughtful touches throughout the home create a sense of understated sophistication and comfort.
Property overview:
• Type: Residential.
• Style: Renovated three-storey home.
• Year Built: 1992
• Property size: Approximately 3,810 sq. ft.
• Bedrooms: 4.
• Bathrooms: 4.5.
• Laundry: Washer and dryer.
• Parking: Large driveway with double car garage.
• Furnishing: Unfurnished
• Utilities: Excluded.
• Location: West Vancouver, British Columbia, Canada.
• Duration: Long-term lease (minimum 1 year).
• Additional information: The upper level showcases a stunning primary suite with a spacious walk-in closet and a beautifully designed, spa-inspired ensuite. Two additional guest bedrooms, each with their own ensuite, and a bright skylit mezzanine complete this floor. On the main level, expansive and thoughtfully designed living spaces include a custom kitchen with a large centre island, breakfast bar, and top-tier appliances, flowing seamlessly into a cozy family room with a media centre. The elegant foyer, powder room, and grand living and dining areas—featuring a traditional fireplace, paneled walls, high ceilings, and picture windows—create an inviting atmosphere throughout. French doors open to a sun-filled patio surrounded by lush gardens, creating a peaceful setting perfect for everyday living and effortless entertaining. The lower level offers a fourth bedroom with a full bathroom and an additional family lounge complete with a kitchenette—perfect for a nanny suite, in-law accommodation, home office, or private gym.
Required:
• Pets upon review and monitored.
• No smoking.
• Tenant insurance mandatory.
For private viewings and inquiries, please contact:
Design Marque Property Management Ltd.
Phone: 604 – 707 – 7777
Email: inquiries@designmarque.com
“Successfully renting quality properties for over 20 years”
We strive to provide accurate and up-to-date information to ensure transparency and clarity in our rental process. However, please note that rental availability, rates, and terms are subject to change

